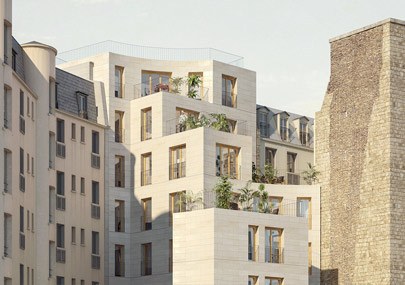-
35 housing units, Montreuil
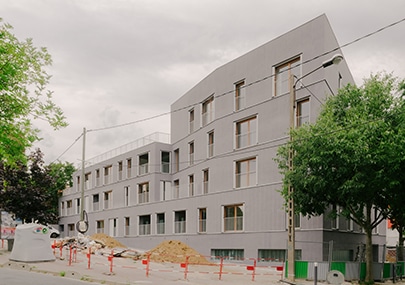
-
12 housing units raising an existing office building, Montreuil
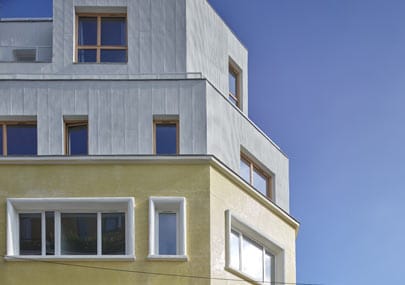
-
Information circulates between architectural studies and furniture studies…the great scale derives from the small scale. Quicker to produce than architecture because less subject to contingent parameters, furniture design requires a close observation of the way we live: study of the evolution of consumerism, testing the habits of our society, etc.
-
Entrance hall of the French National Assembly
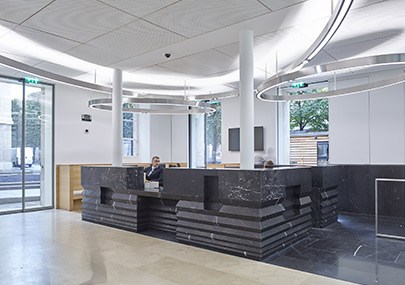
-
Urban restructuration of the RATP site of Saint Fargeau
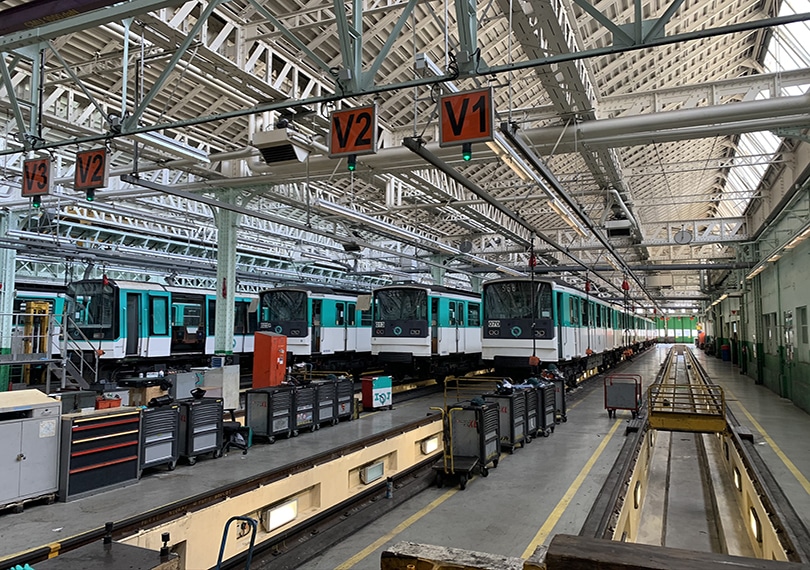
-
The Reuilly barracks, Paris
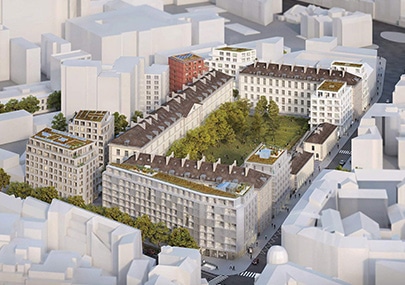
-
Front and Back apartment
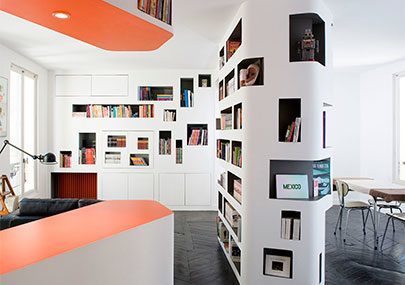
-
Tumbleweed
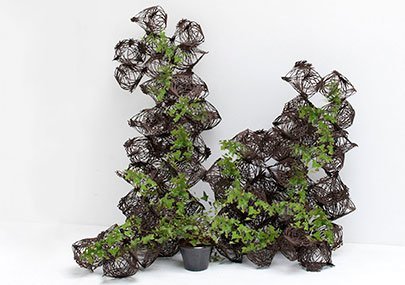
-
Campus SciencesPo
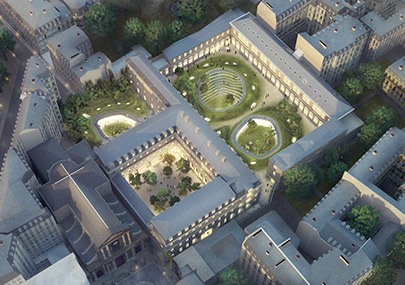
-
Town-centre of Mehun sur Yèvre
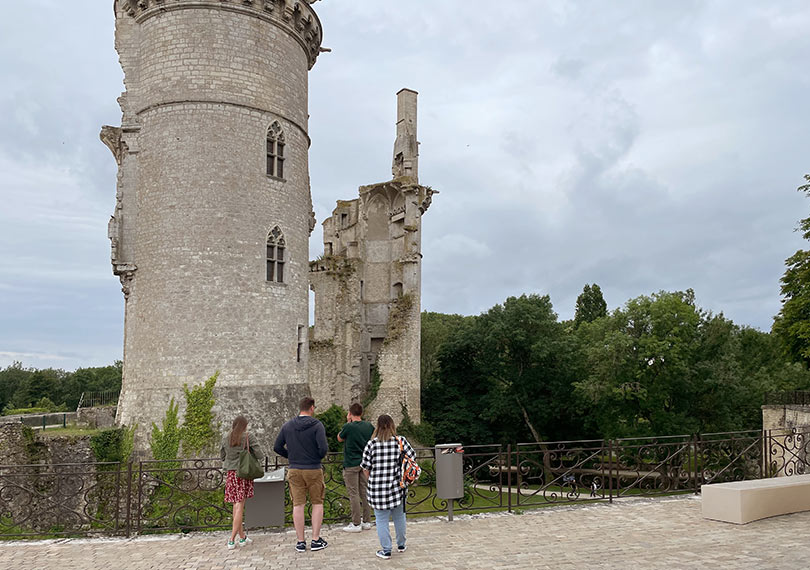
-
Ilot Saint-Germain
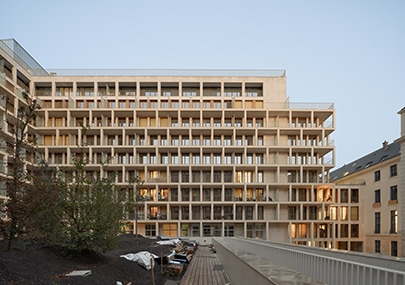
-
Entrance pavilions to a park
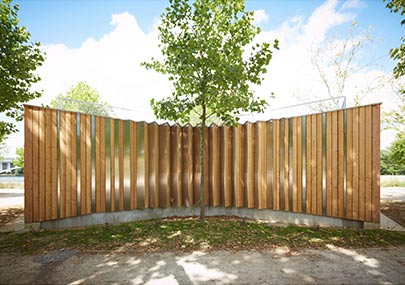
-
Guesthouse of the Bec Hellouin Abbey
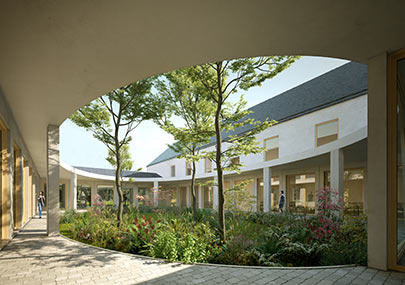
-
The Cabin
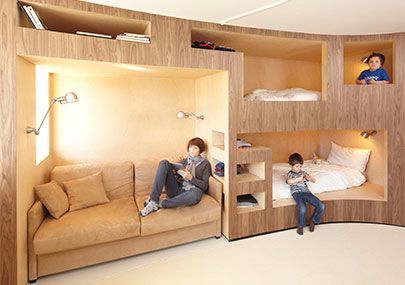
-
Chapelle Charbon joint development zone, Paris
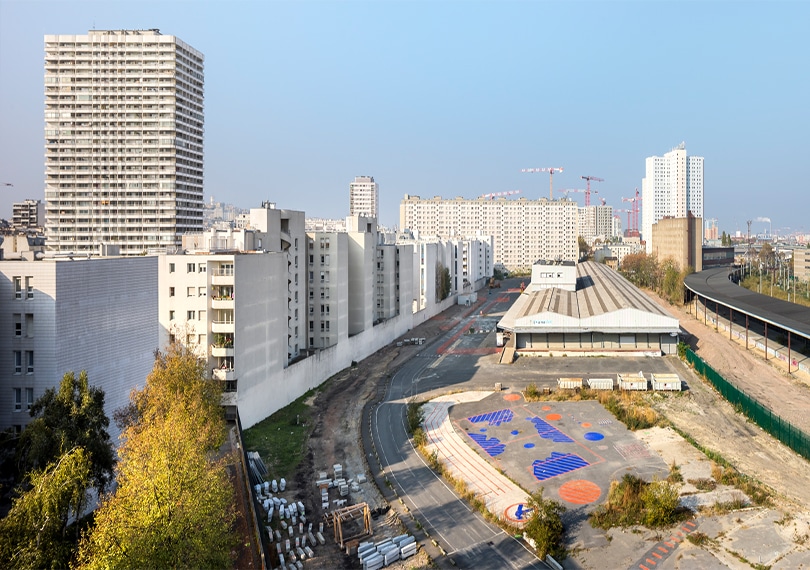
-
National Audiovisual Institute
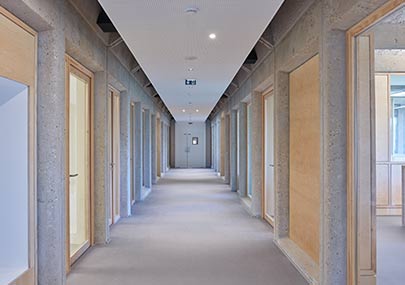
-
Arsenal
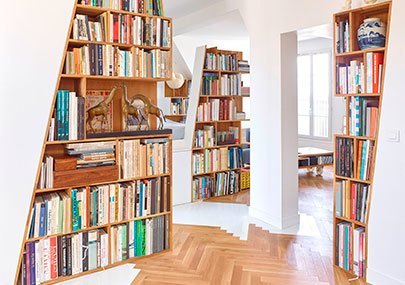
-
Innovative office building in a former carpark building
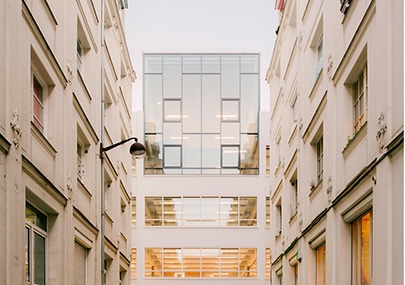
-
728 Logements, Paris
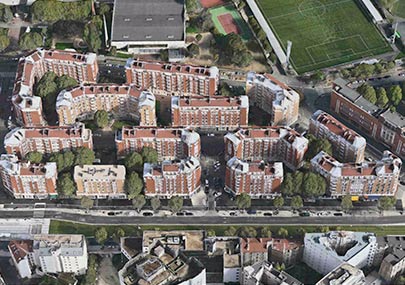
-
20 social housing
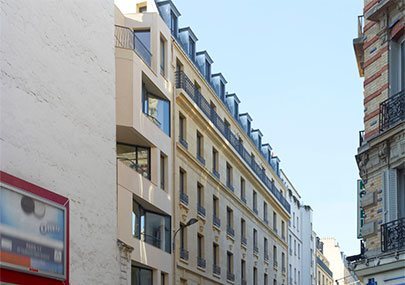
-
11 social housing
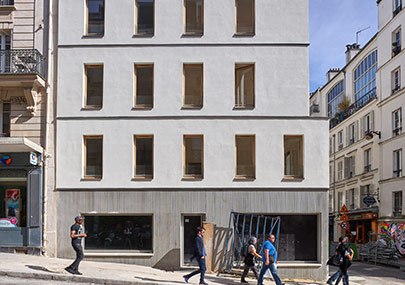
-
La Fabrique, Pavillon mobile
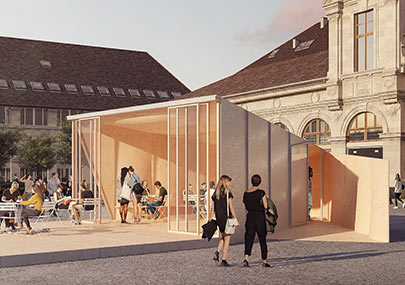
-
Main courtyard of the French National Assembly
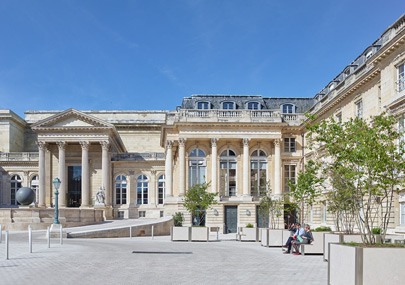
-
La Cabotte
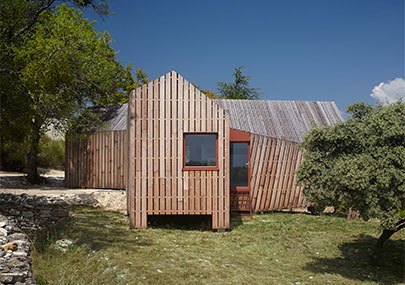
-
Nursery for 24 children Paris
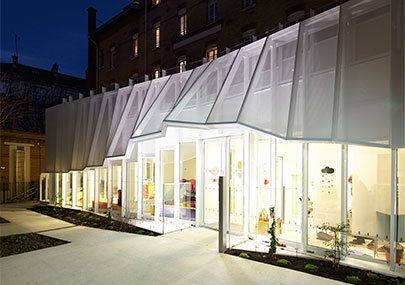
-
Vernon Museum
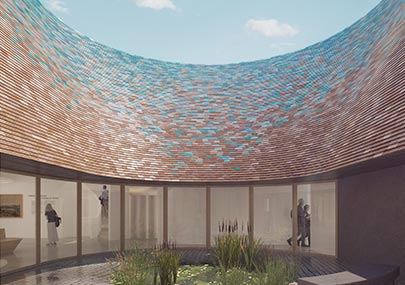
-
Musée de l’Esclavage
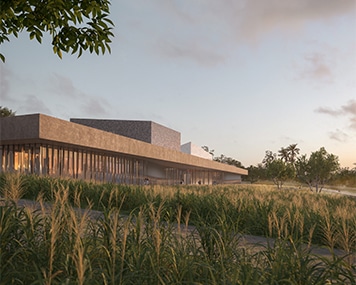
-
h2o bench
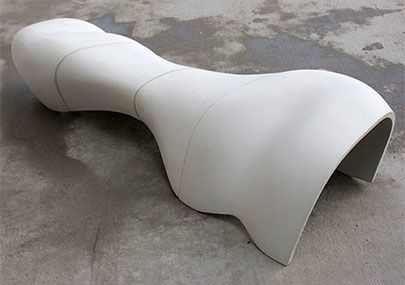
-
Ilot Bois Perrin, Rennes
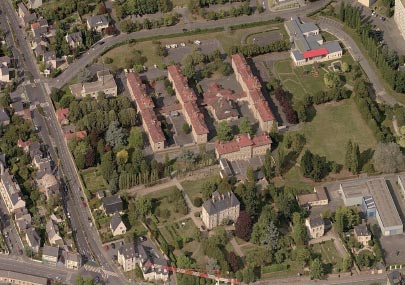
-
Ursulines Studios
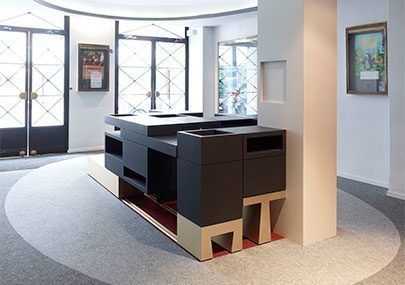
-
Grass mirror
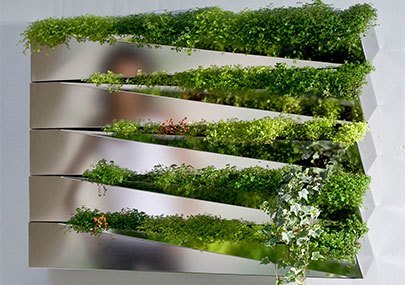
-
Urban planning around Notre-Dame church, Châlons-en-Champagne
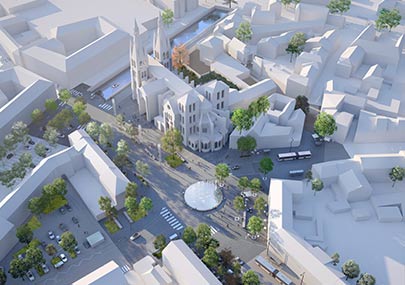
-
La Cartoucherie – digital creation
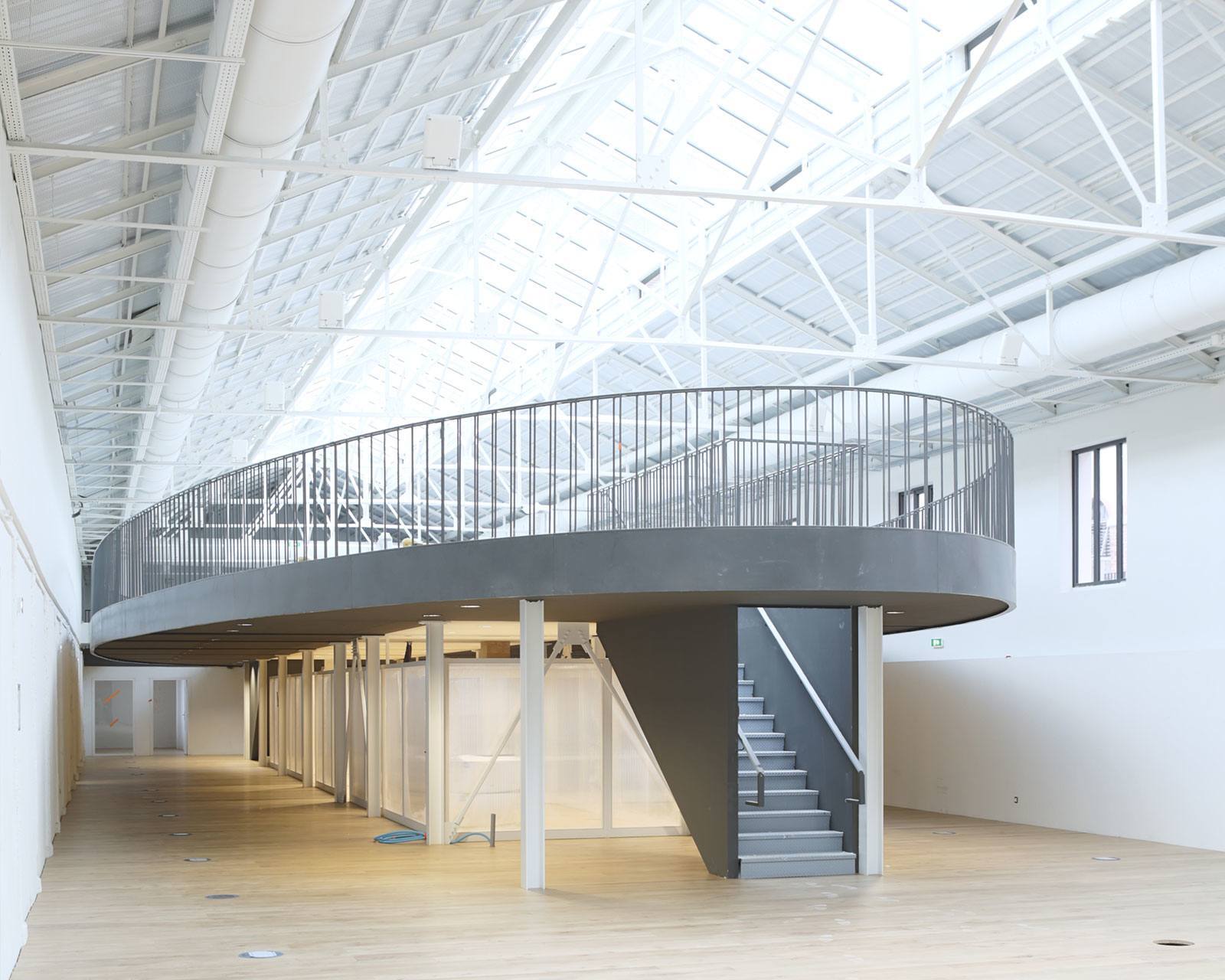
-
Housing 27 units, Paris
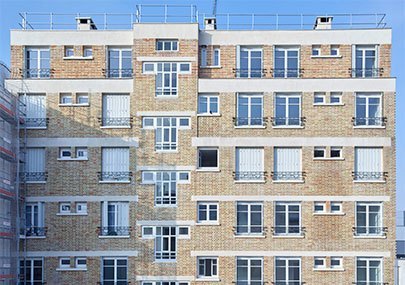
-
When working on relatively large scale urban planning, from district to square to street to urban furniture, or thinking about issues of landscape within the town, the agency tries not to isolate the architecture from the town, nor to separate thinking on private space from thinking on public space. It is by working on both scales at once that passages and permeability can be more precisely defined in our town-planning projects.
-
Urban planning around Evreux cathedral
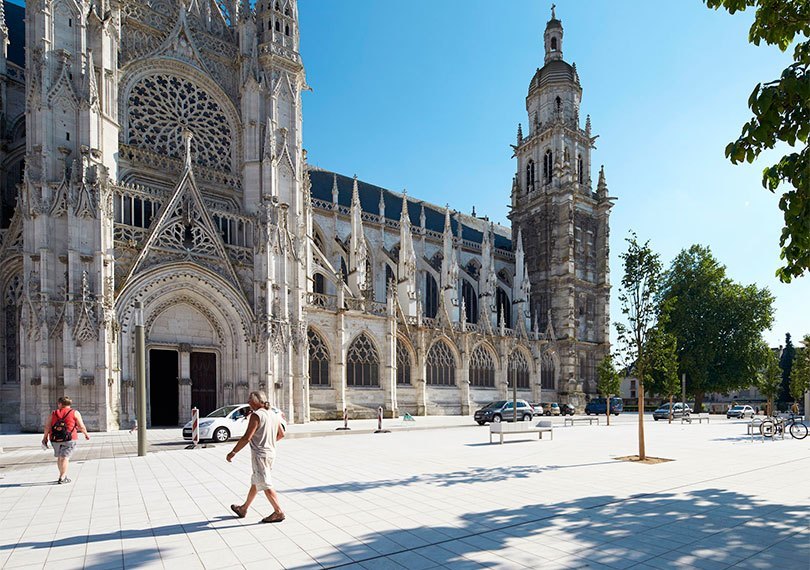
-
B5 Nursery
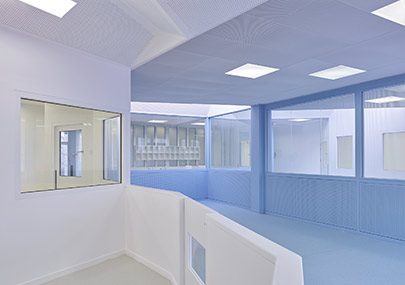
-
Hostel, 127 logements, Lille
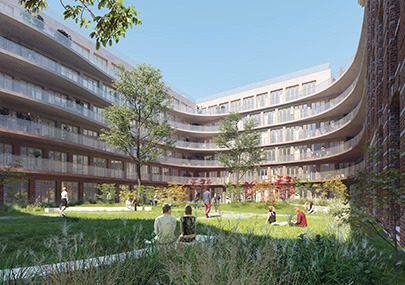
-
Microfolie
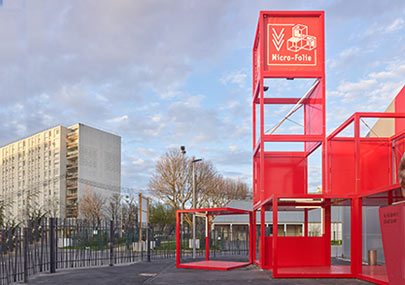
-
Musée d’Art Moderne de Paris
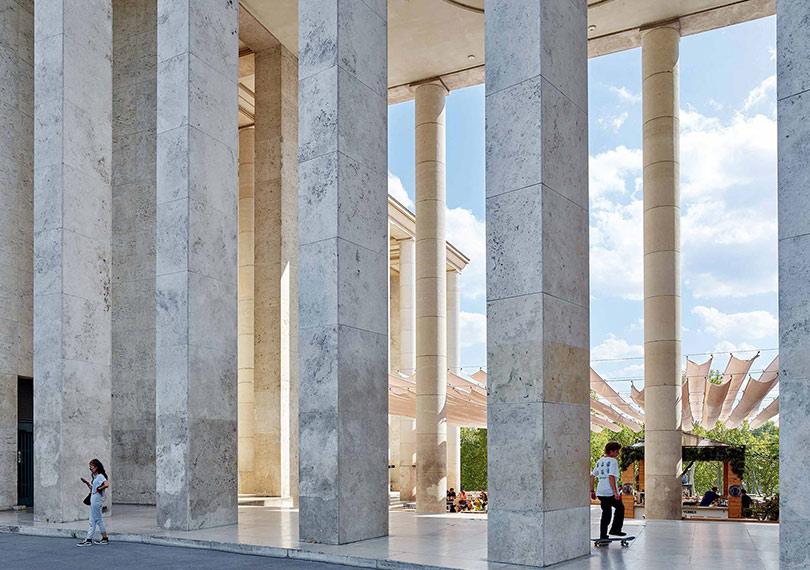
-
162 housing units, nursery, Versailles
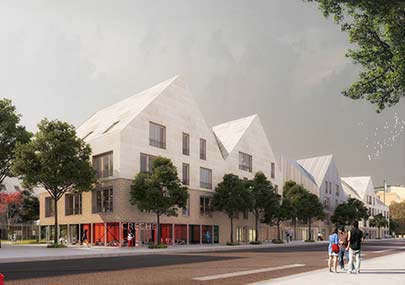
-
Hybrid office, Cultural incubator
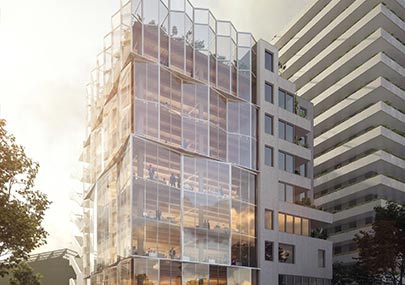
-
Press-conference room, ministry of agriculture
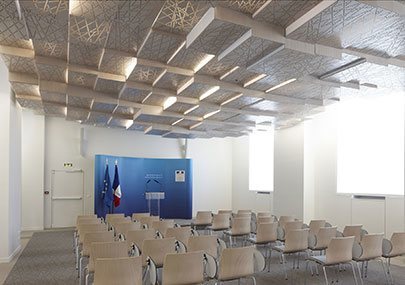
-
University of Chicago, 80 housing units
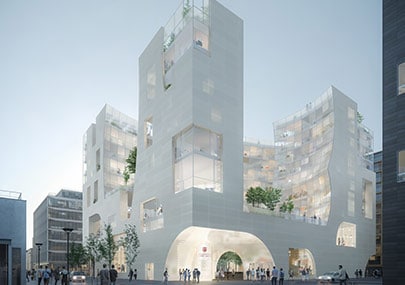
-
Nicolas Rolin Museum in Autun
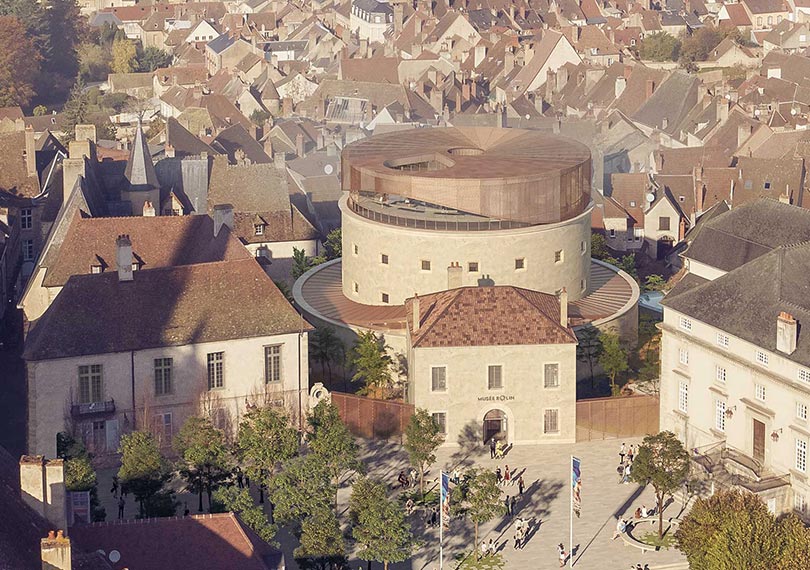
-
Carrousel at the Musée du Louvre
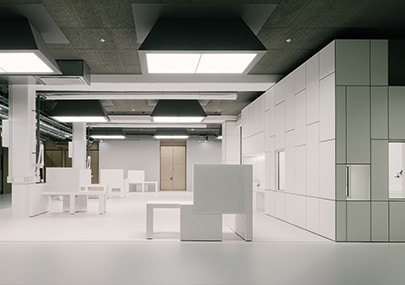
-
Hypernuit offices, Paris
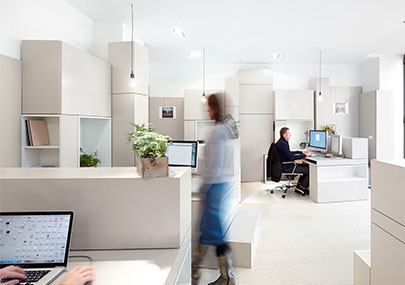
-
Business incubator / Training centre
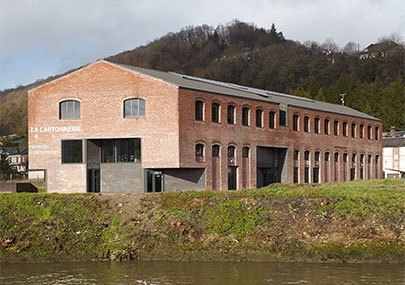
-
V Apartment
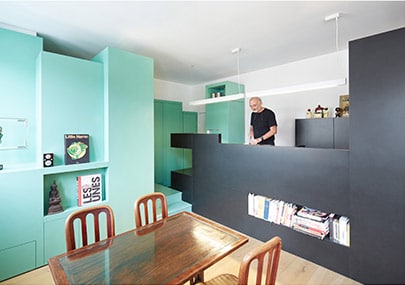
-
Intergenerational residency, Maison Saint-Charles
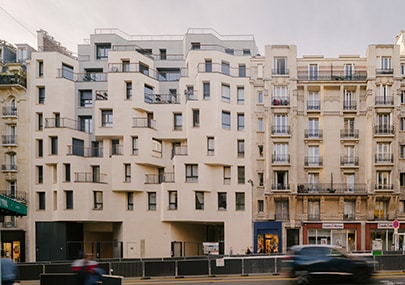
-
A number of the contemporary architectural projects developed over the years by the agency concern work on existing buildings (additions, extensions, spatial transformations, etc.). The projects benefitted from the exportation of the working method experienced with historic buildings which considerably enriched the creative process of the agency.
-
Entrance to Dinan Castle
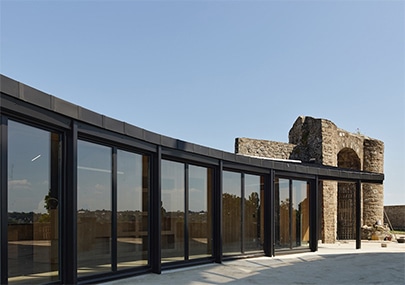
-
Boarding facilities, lycée Henri IV
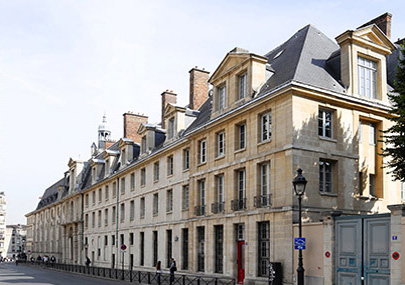
-
Refurbishment Folie P5, Craftroom and workshops
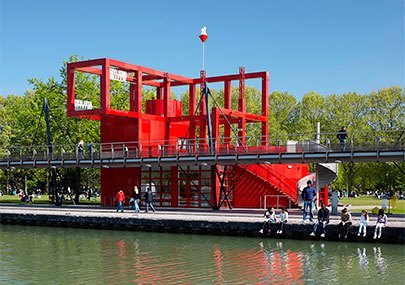
-
Digital Campus
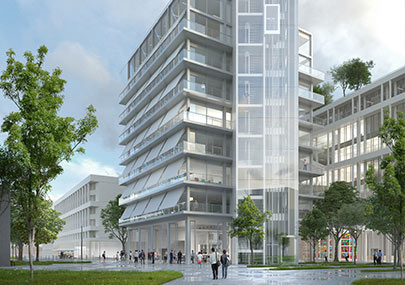
-
32 Housing units, Paris
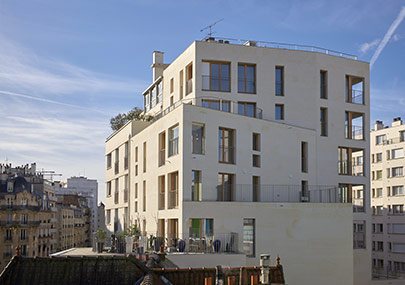
-
The Louvre Museum
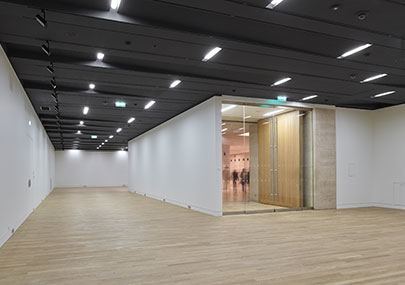
-
Collectively living in a parisian cluster
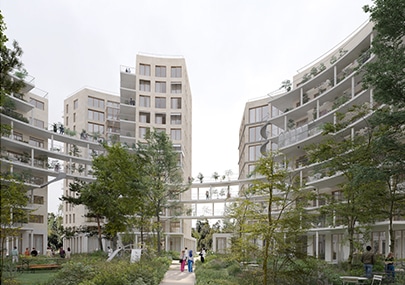
-
Metropolis
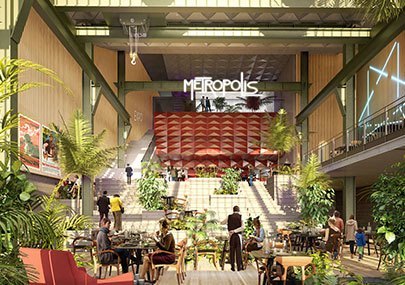
-
Place de la Madeleine
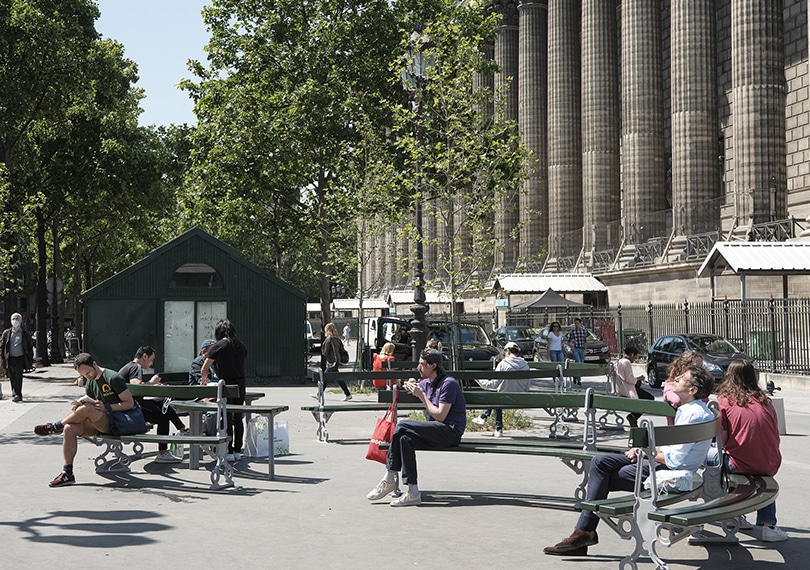
-
Fabrique de l’Imaginaire, Saint-Vaast abbey
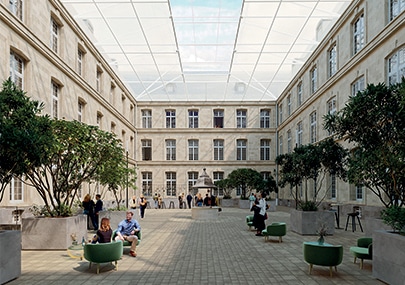
-
Openings / Ouvertures
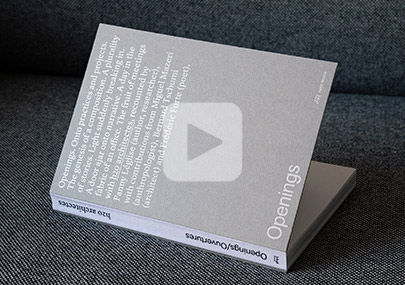
-
Familistère de Guise
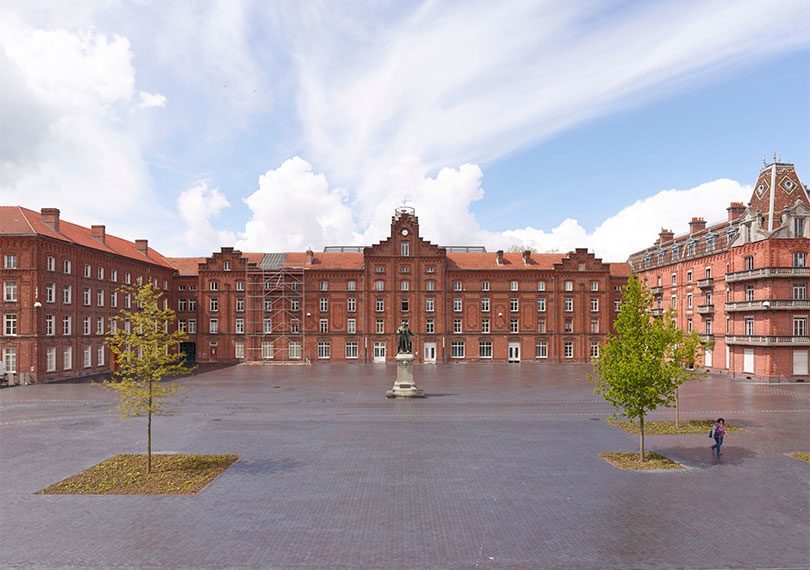
-
Chatou
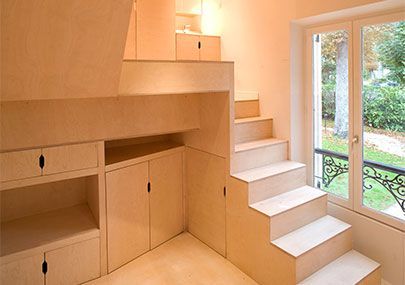
-
BIC neighborhood, Clichy
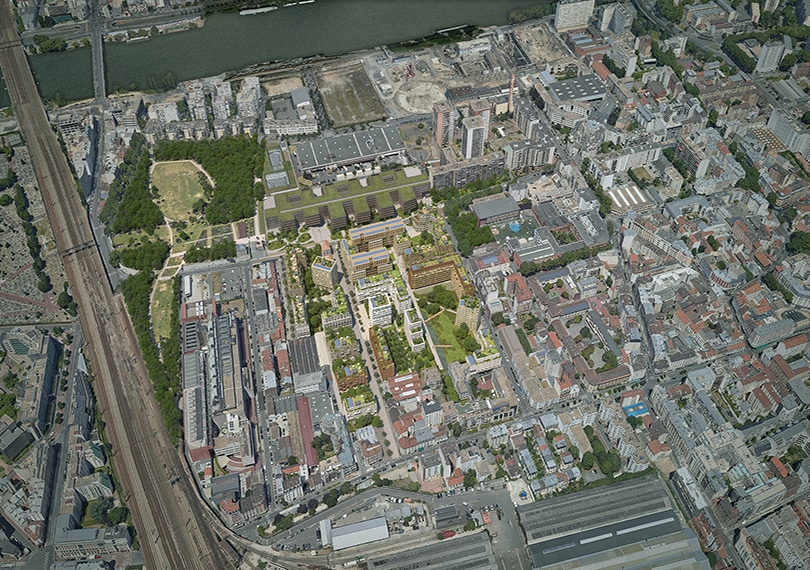
-
National Maritime Museum
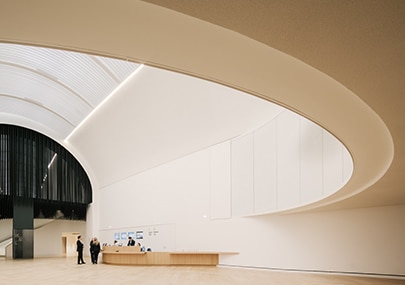
-
Studio Louvre
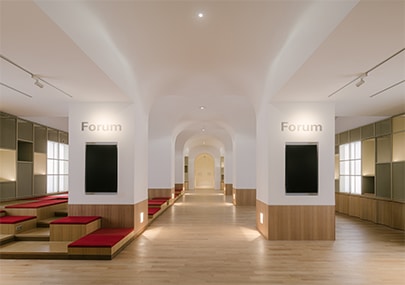
-
Housing and local depot Paris
